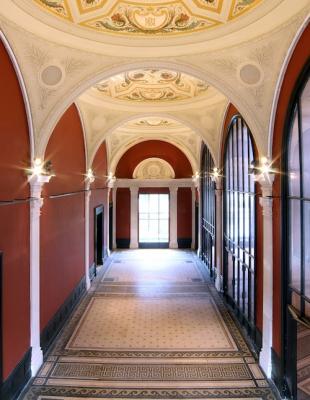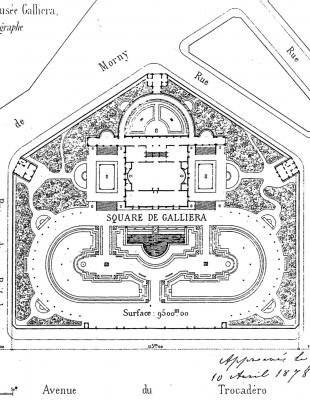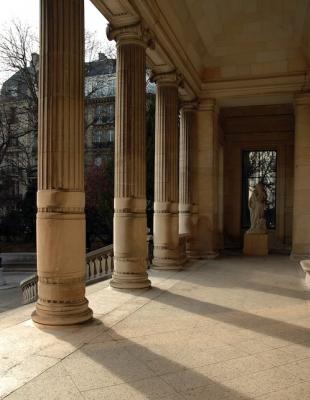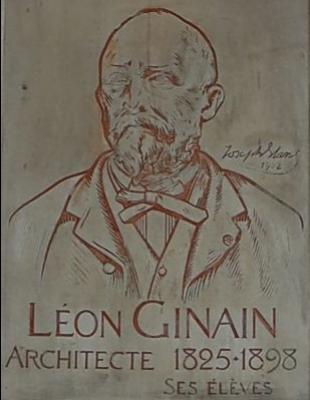Main menu
Architecture
Quick access to chapter:
When a philanthropist commissions…
Go to top pageThe Palais Galliera was commissioned from architect Paul-René-Léon Ginain by Marie Brignole-Sale, the Duchesse de Galliera, as a setting for her extensive art collection and a means for this cultivated woman to make her paintings, sculptures and objets d'art available to as wide an audience as possible. Building began in 1878 and the Palais was completed in February 1894.
A Neo-Renaissance palace
Go to top pageSurrounded by a garden and freely inspired by Palladianism, the Palais Galliera typifies what is known as the 'Beaux-Arts' style, highly popular in the 19th century and often used for public buildings.
The palace is a composite of multiple architectural references, but the Renaissance predominates both in the treatment of the broad, monumental windows, reminiscent of the Venetian bays so dear to Palladio, and of the facades. The Palais has two facades, one on the street and the other giving onto the garden.
The streetside facade on Avenue Pierre Ier de Serbie contains the only entrance and opens onto a paved courtyard bordered by a semicircular Ionic peristyle. The garden facade is orchestrated by three arched windows alternating with attached, ringed columns, each bay being ornamented with a statue representing one of the three major arts: Painting by Henri Chapu, Architecture by Jules Thomas and Sculpture by Pierre Cavelier.
The peristyle has two wings, like porticoes extending out each side of the main building; from them staircases lead down to the terraces which predate the Brignole-Galliera Square. The internal composition of the porticoes is identical: two sculptures, one in the central niche and the other at the end. Under the west portico, Honoré Icard's Protection and Future (1893) is paired with Gustave Michel's The Evening of Life (1906). To the east Alfred Boucher's Effort (1890), in the centre, has its back turned to Alexandre Pezieux's Shepherd Boy (1894).
On the terraces below are two more sculptures: to the east Just Becquet's Faun Playing with a Panther (1897) and to the west Jean-Joseph Perraud's Childhood of Bacchus (1857).
A 19th-century museum
Go to top pageThe Palais Galliera is a perfect architectural example of construction in the late 19th-century in marrying architectural tradition to technical innovation: beneath its cut stone is a supporting metal framework. Construction was by the company belonging to Gustave Eiffel, mentioned on the building permits under the heading 'Ironwork: Mr Eiffel, builder'. The staircase railings, the windows and the gateway to the square all came from the same workshops that produced the Eiffel Tower.
Intended as a museum from the beginning of its creation, the building exemplifies the architectural conventions of museology in the second half of the 19th century, as established by Félix Duban at the Louvre: at its heart is the salon d’honneur, or formal lounge, a large, rectangular skylit room with three galleries overlooking the square through the arched windows. Inside the garden facade is the grande galerie with, to each side, the petites galeries. A fifth room, the petit salon, complements the exhibition areas.
Faded red for the walls, glossy black for the woodwork and sculptural carved cornices; like the layout, the interior decoration provided by architect Paul-René-Léon Ginain testifies to the museological theories of the time as described by the writer and historian Prosper Mérimée. The dark tone of the walls is intended to accentuate the luminosity and vividness of the works on show. Ginain called in the Italian specialist Giandomenico Facchina (1826–1904) for the mosaic floors and painted ceilings. In the entrance hall the monumental mahogany door leading to the salon d’honneur is topped by a shell-shaped carved niche, home to a bust of the donor who made all this possible.
-

3: view of the grande galerie
- 3: view of one of the Petite Galerie of the Palais
The architect: Paul-René-Léon Ginain
Go to top pageIn his career and his work Paul-René-Léon Ginain is the very embodiment of official 19th-century architecture. Born in 1825, he studied under Lebas at the Ecole des Beaux-Arts in Paris. Winner of the Prix de Rome in 1852, he spent four years at the Villa Medici, where he made himself an authority on the architecture of antiquity and the Renaissance. Returning to Paris in 1861, he had the misfortune to have Charles Garnier as his rival in the competition for the new opera house. Appointed architect for the capital's 6th arrondissement by Baron Haussmann, he held the post for thirty years: his most significant executed works were the church of Notre-Dame-des-Champs, the Tarnier Hospital and the extensions to the Royal School of Surgery, now the School of Medicine.





