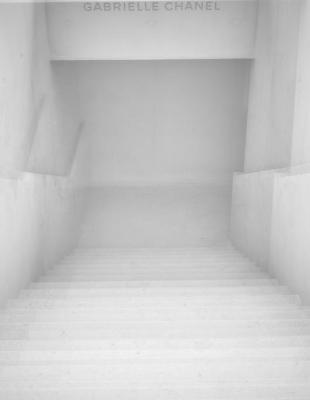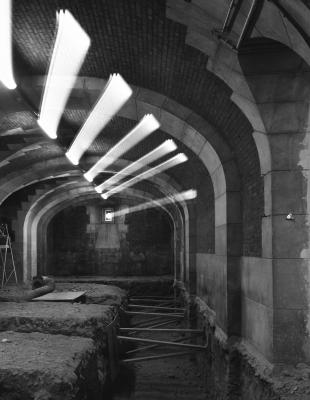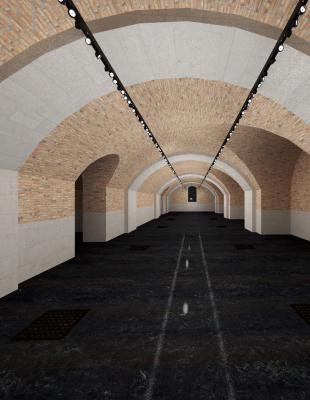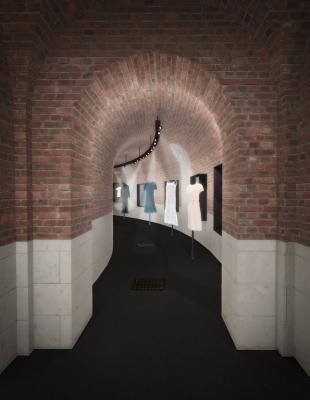Main menu
Gabrielle Chanel Galleries
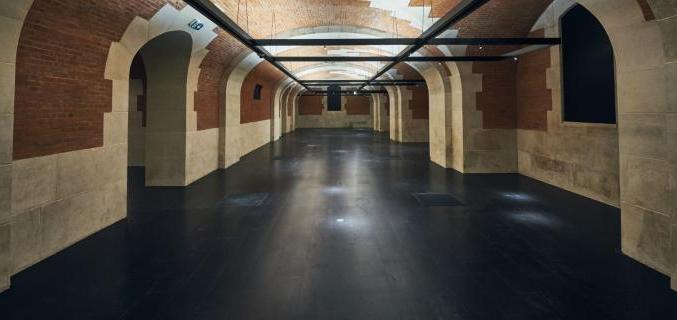
CHANEL wanted to be associated with the destiny of the Palais Galliera by supporting this ambitious project, essential to the influence of fashion and the capital. In its capacity as exclusive sponsor, CHANEL has contributed, along with the City of Paris, to the financing of the development work for these new galleries, which will open on October 1, 2020 and will be named "Salles Gabrielle Chanel".
This work campaign, which began in the autumn of 2018 and was completed in July 2020, concerns the entire basement of the museum.
The work has made it possible to transform the museum's vaulted cellars into exhibition rooms, to create a second vertical circulation with an elegant staircase linking the two exiting levels of the building, and thus to double its surface area.
The Palacio Galliera can now present, on two levels, larger temporary exhibitions or display its permanent collection. The new rooms will enhance the public's visiting experience, and the range of services will be expanded with the creation of a bookshop on the ground floor and a workshop for educational and cultural activities on the basement (garden level).
Finally, the closure for works of the Palacio Galliera will have been the occasion to renovate 5,000 m² of magnificent façades and architectural ornaments. The balusters weakened by the bad weather benefited from consolidation work, and the façades have been restored.
The project is the result of the collaboration of two Parisian architecture agencies, L'Atelier de l'île and CIEL architects. The project also called on the services of several companies specialising in the restoration of old buildings, in the fields of masonry, stone cutting, sculpture and roofing.
Quick access to chapter:
A CEMENT STAIRS
Go to top pageA new staircase in polished white concrete connects the two levels, from the Square Hall adjoining the museum hall to the garden level at the entrance to the new galleries. Sculpted in the mass, a compact block at the base becoming a simple incision in the ground floor floor floor, the staircase is treated in white concrete, continuing the minerality of the ground floor.
The clear and minimalist object seems to emerge from the floor of the building. This new staircase connects the two architectures in a modern way: the ground floor with its mosaics and painted ceilings on the one hand and the garden floor with its terracotta-coloured brick vaults, stone bases and arches on the other. This same room will host the bookshop-boutique with furniture adapted to the image of the place.
This space articulates the two levels of visit, allowing a continuous visit circuit.
A VERY TECHNICAL FLOOR
Go to top pageThe architects took advantage of the building's special construction system and deep foundations to create a technical level under the existing basement. Indeed, this new level, invisible to the public, houses the complex technical organs necessary for the proper functioning of the exhibition halls, as the delicacy of the textiles on display requires precise control of hygrometry, air temperature and light intensity.
An excavation, without underpinning, is carried out over the entire surface in order to achieve a disbursement of between 1.40 m and 3.50 m depending on the room. Several thousands of m3 of earth were thus moved by small-sized machines that squeezed under the peristyle and evacuated by means of a conveyor belt.
DISPLAY DEVICES
Go to top pageThe devices set up make it possible to accommodate all types of scenography (lighting rails, ground power supply by sockets following a grid...).
ENHANCEMENT OF THE VAULTS
Go to top pageThe major challenge of the restructuring of the cellars is the enhancement of the existing heritage, by clearing the vaults of all the current networks. The technique thus concealed makes it possible to reveal the brick and stone vaults and walls that journeymen stonemasons have been cleaning and restoring for several months to restore them to their former glory.
A simple locksmith's rail runs along the upper part of the arches to carry the scenographic lighting and safety equipment. In order to provide acoustic comfort to visitors in these vaulted rooms, the new walls are treated with micro-perforated wooden panels and the floor will be covered with high density black cork parquet.

